1) beamless floor model


无梁楼盖模型
1.
In this paper,deformation and failure regularities are analysed qualitatively,and a beamless floor model is established for the large area flatly inclined layered surrounding rock-mass,then the stress distribution and tensile failure condition of the surrounding rock-mass are discussed quantitatively.
定性地分析了大面积缓倾斜层状围岩的变形与破坏规律 ,建立了 4角柱支承的无梁楼盖模型 ;定量地分析了围岩应力分布规律及拉伸破坏条件 ,并对层状围岩的锚固机理进行了探
2) deformed beamless roof


异型无梁楼盖
1.
The calculation method study of steel concrete deformed beamless roof;


钢筋混凝土异型无梁楼盖计算方法研究
3) girderless floor


无梁楼盖
1.
Experimental study on simply supported slab of reinforced concrete stiffening ribbed hollow pipe girderless floor;
加劲肋空心管钢筋混凝土无梁楼盖简支板带试验研究
2.
Construction of cast-in-site concrete hollow girderless floor;


现浇混凝土空心无梁楼盖的施工
3.
Mechanical property of girderless floor in concrete-filled tubular special-shaped slab-steel-column system;
钢管混凝土柱异型板无梁楼盖的受力性能
4) beamless roof


无梁楼盖
1.
The forces analysis ,for the column network with 60 oblique crossing and beamless roof, has been performed by the finite element method.
通过对60°斜交柱网无梁楼盖的有限元内力分析,从其弯矩分布的特点,提出了一种准棋盘式布局的正交双向配筋方法。
2.
This paper states the calculation problems when using PKPM software to design beamless roof structure.
本文论述了运用PKPM软件进行无梁楼盖结构设计及在设计中常遇到的计算问题。
5) beamless floor


无梁楼盖
1.
Construction method of heavy cast-in-place hollow concrete beamless floor;


现浇混凝土厚大空心无梁楼盖施工工法
2.
Calculation analysis and structural design of beamless floor of underground buildings


地下单层无梁楼盖结构设计与计算分析
3.
A simple design table is created for design of slab depth in reinforced concrete beamless floors according to the newly published national code of concrete structures.
根据抗冲切要求设计无梁楼盖或板柱结构的楼板厚度时,计算过程比较繁琐。
6) flat-plate floor


无梁楼盖
1.
The cast-in-place reinforced concrete hollow flat-plate floor is a new type of flat-plate floor.
现浇钢筋混凝土空心板无梁楼盖是一种新型的楼盖形式,分析了预埋管成孔后的空心板2个方向刚度比,探讨了现浇钢筋混凝土空心板无梁楼盖的计算模型和计算方法,确定设计弯矩在柱上板带和跨中板带的分配比例,并利用经验系数法导出了现浇钢筋混凝土空心板无梁楼盖板的设计弯矩分配值。
2.
The cast-in-place reinforced concrete hollow flat-plate floor is a new style of flat-plate floor.
现浇钢筋混凝土空心板无梁楼盖是一种新型的无梁楼盖体系,它自重轻,跨度大,是继带柱帽的无梁楼盖、平板无梁楼盖、密肋无梁楼盖之后,顺应了时代对无梁楼盖体系要求的新型无梁楼盖体系,目前已经在一些工程项目上投入使用,取得了良好的经济效益和社会效益。
3.
This paper presents the design results of slim floor,composite beam and flat-plate floor under the dimensions of 3.
本文采用组合扁梁、组合梁、无梁楼盖三种楼盖形式,3。
补充资料:AutoCad 教你绘制三爪卡盘模型,借用四视图来建模型
小弟写教程纯粹表达的是建模思路,供初学者参考.任何物体的建摸都需要思路,只有思路多,模型也就水到渠成.ok废话就不说了.建议使用1024X768分辨率
开始
先看下最终效果
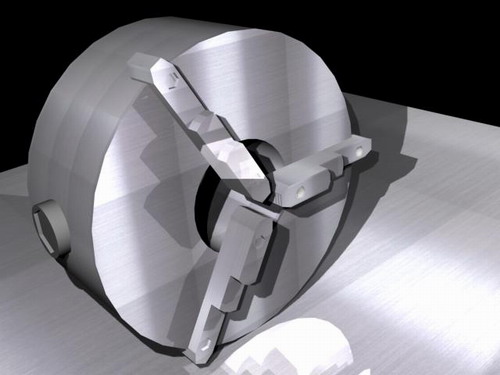
第一步,如图所示将窗口分为四个视图
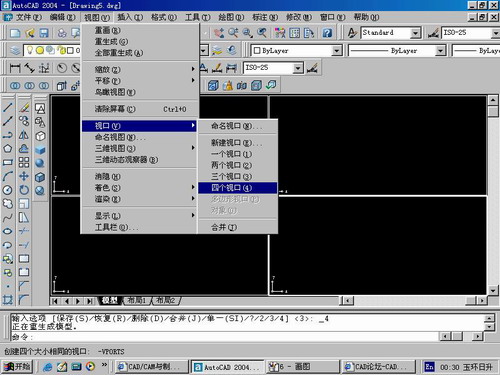
第二步,依次选择每个窗口,在分别输入各自己的视图
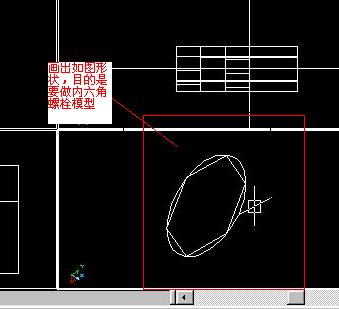
第三步,建立ucs重新建立世界坐标体系,捕捉三点来确定各自的ucs如图

第四步,初步大致建立基本模型.可以在主视图建立两个不同的圆,在用ext拉升,在用差集运算.如图:

第五步:关键一步,在此的我思路是.先画出卡爪的基本投影,在把他进行面域,在进行拉升高度分别是10,20,30曾t形状.如图:

第六步:画出螺栓的初步形状.如图

第七步:利用ext拉升圆,在拉升内六边形.注意拉升六边行时方向与拉升圆的方向是相反的.
之后在利用差集运算


第八步:将所得内螺栓模型分别复制到卡爪上,在利用三个视图调到与卡爪的中心对称.效果如图红色的是螺栓,最后是差集
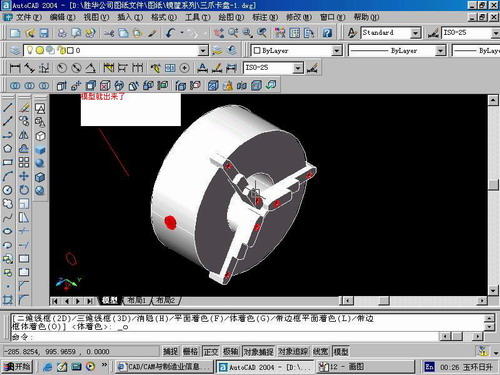
第九步:阵列

第10步.模型就完成了

来一张利用矢量处理的图片
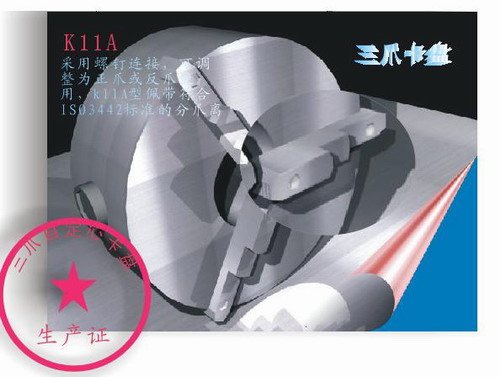
说明:补充资料仅用于学习参考,请勿用于其它任何用途。
参考词条