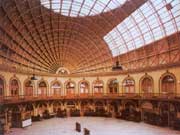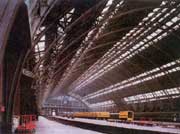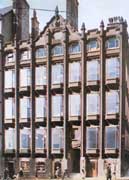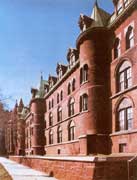1) frame-wall frame structure


框架一壁式框架结构
2) wall-type frame structures


壁式框架结构
1.
in shear wall structures it is more reasonable to ealoulate the strcture as wall-type frame structures when openings in a shear wall are so large that in wall columns local bending moments obviously arise and in many stories inflxion points emerge.
木文推导出整体坐标下考虑剪切变形影响的带刚域杆件单元刚度矩阵,编写出壁式框架结构计算机分析程序。
3) Frame structure


框架式结构
4) transverse frame


框架结构式
5) frame wooden construction


壁式框架木结构建筑
1.
In the foreword, the article discusses that the current situation that we have fall behind America, Europe and Japan in the housing industry, what is the frame wooden construction and why develop the frame wooden construction,and how did the frame wooden construction develop and the present development of the frame wooden construction technology by introducing foreign construction in China.
引言讨论了我国目前住宅产业与欧美,日本等国家相比相对落后的现状;讨论了什么是壁式框架木结构,为什么要发展壁式框架木结构建筑,以及通过引进国外建筑项目来发展技术的壁式框架木结构建筑在我国发展的现状。
6) wall-frame


壁式框架
补充资料:钢铁框架结构
钢铁框架结构
框架结构最初在美国得到发展,其主要特点是以生铁框架代替承重墙,外墙不再担负承重的使命,从而使外墙立面得到了解放。1858--1868年建造的巴黎圣日内维夫图书馆,是初期生铁框架形式的代表。此外还有:英国利兹货币交易所、伦敦老火车站、米兰埃曼尔美术馆、利物浦议院、伦敦老天鹅院、耶鲁大学法尔南厅等。美国1850-1880年间“生铁时代”建造的大量商店、仓库和政府大厦多应用生铁构件门面或框架,如圣路易斯市的河岸上就聚集有500座以上这种生铁结构的建筑,在立面上以生铁梁柱纤细的比例代替了古典建筑沉重稳定的印象,但还未完全摆脱古典形式的羁绊。在新结构技术的条件下,建筑在层数和高度上都出现了巨大的突破,第一座依照现代钢框架结构原理建造起来的高层建筑是芝加哥家庭保险公司大厦(1883-1885,William Le Baron Jenney),共十层,它的外形仍然保持着古典的比例。
说明:补充资料仅用于学习参考,请勿用于其它任何用途。







