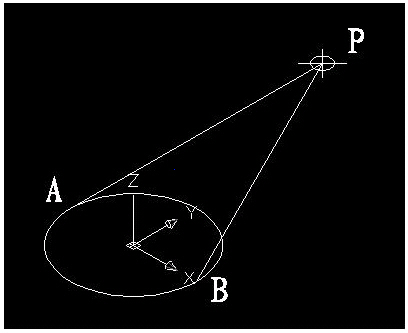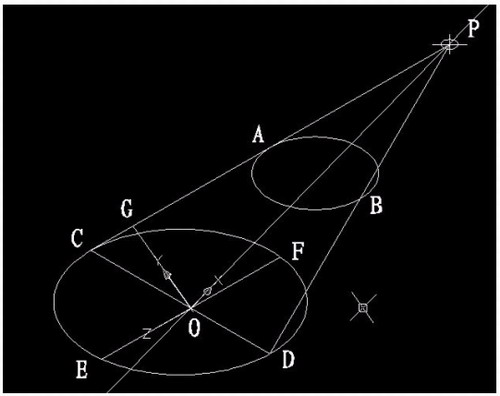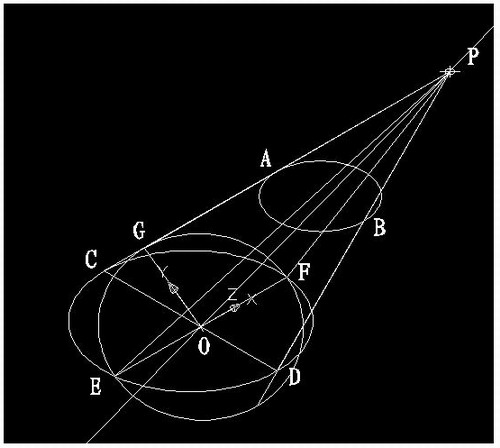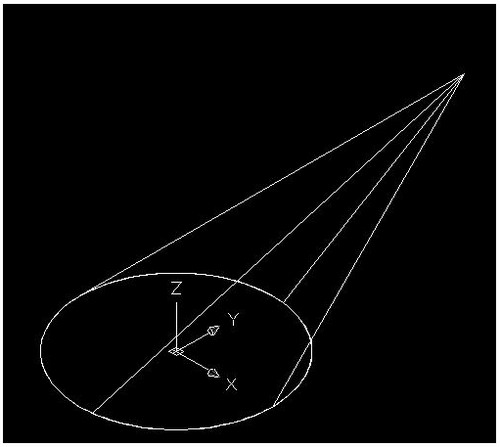1) frame-shear wall eccentric structure


框-剪偏心结构
1.
Experimental study of semi-active control of coupled translation and torsion response for frame-shear wall eccentric structure;
框-剪偏心结构平-扭耦联反应半主动控制试验研究
2) frame-shear wall eccentric structure


框架-剪力墙偏心结构
1.
Experiment study on vibration mitigation of frame-shear wall eccentric structure using MRD;
框架-剪力墙偏心结构的MRD减振试验研究
2.
The dynamic model of magnetorheological(MR)damper and the experiment system of 3-floor frame-shear wall eccentric structure were built based on Matlab/Simulink software environment and hardware/software resources of dSPACE.
基于Matlab/Simulink软件平台,结合dSPACE实时仿真系统的软硬件资源,建立磁流变阻尼器(MagnetorheologicalDamper,简称MR阻尼器)和框架-剪力墙偏心结构试验控制系统仿真模型,采用RCP技术对此结构模型进行地震反应振动台试验。
3.
The double-sigmoid model of magnetorheological damper (MRD) and the experiment system of 3-floor frame-shear wall eccentric structure was built according to the coupled translation and torsion response control of this structural model using MRD, based on Matlab/Simulink software environment and hardware/software resources of dSPACE (digital signal processing and control engineering).
首先利用Matlab/dSPACE综合试验环境建立可精确描述MRD滞回非线性的双sigmoid模型及框架-剪力墙偏心结构试验控制系统的仿真模型。
3) frame-shear wall structure


框剪结构
1.
Optimal criteria of frame-shear wall structures;


框剪结构抗震剪力墙数量的优化准则证明
2.
Time history analysis of shear wall interruption conditions in frame-shear wall structures
框剪结构剪力墙中断条件的时程分析
3.
Combined with practical work,the application of short shearing wall in a frame-shear wall structure is introduced.
结合工程实践介绍短肢剪力墙在框剪结构中的应用。
4) frame-shear wall structure


框-剪结构
1.
Under the assumptions of rigid floor and continuum method,based on the parallel Timoshenko beams model,introducing the state vectors concept of high-rise building,this paper found the control differential equation of cooperation analysis of frame-shear wall structure.
在楼板刚性和连续化假定下,基于并联铁摩辛柯梁模型,引入建筑结构状态变量的概念,导出高层框架-剪力墙结构协同分析的控制微分方程,将方程进行无量纲化,建立框架-剪力墙结构协同分析的状态空间表达式,并采用精细积分法求出其高精度数值解,最终得到框-剪结构协同工作的变形和内力。
2.
Regarding the shear wall as special beam elements, the frame-shear wall structures with shear wall interrupted at different heights, with different reinforcements, axial compressive ratios and rigidity characteristics were analyzed.
将剪力墙当作特别杆单元,对不同高度、配筋、轴压比和刚度特征值的中断剪力墙的框-剪结构进行了静力弹塑性分析。
3.
The influence of interrupted shear wall on frame-shear wall structures is studied.


从理论上探讨了剪力墙中断对框-剪结构的影响,并结合实际工程,利用ANSYS软件建立了三维模型,通过地震反应分析的结果,证明了从反弯点中断剪力墙是不安全的,而从剪力墙剪力为零处以上中断则不会对原结构产生明显影响,且减小了结构顶部水平位移及层间位移角,提高结构的整体刚度。
5) frame-shearwall structure


框剪结构
1.
The frame should work together with shear wall in the frame-shearwall structure.


框剪结构是一种常见的建筑结构形式。
6) frame-shear wall structures


框-剪结构
1.
Research on behaviors of frame-shear wall structures based on stiffness degradation;


基于刚度退化的框-剪结构受力性能研究
补充资料:在AutoCAD中偏心圆锥与偏心圆台实体的画法
现在要画一个偏心圆锥,底面在WCS的XY平面上,圆心(0,0,0),半径100,顶点(300,0,400)在ZX平面上.
1)连接PA,PB. A(-100,0,0) B(100,0,0)

图1
在当前坐标下:
2)延长PA到C,使PA=CA;延长PB到D,使PB=DB;
3)连接CD;
4)以CD为直径画圆;
5)用XLINE命令中的二等分选项作角CPD的角平分线PO,交CD于O;
6)过O作CD的垂线,交圆于E,F;

图2
7)用三点UCS命令,取三点为:O,P,C;
8)过点O作PO的垂线GO,交PC于G;

图3
9)再次用三点UCS命令,取三点为O,F,G;
10)现在就可以画椭圆锥了!
cone-e-c-捕捉O点-捕捉F点-捕捉G点-a-捕捉P点;

图4
11)回到WCS,剖切椭圆锥
SL-选择椭圆锥-回车-XY-回车-捕捉P点.
12)删除辅助线条.

图5
说明:补充资料仅用于学习参考,请勿用于其它任何用途。
参考词条